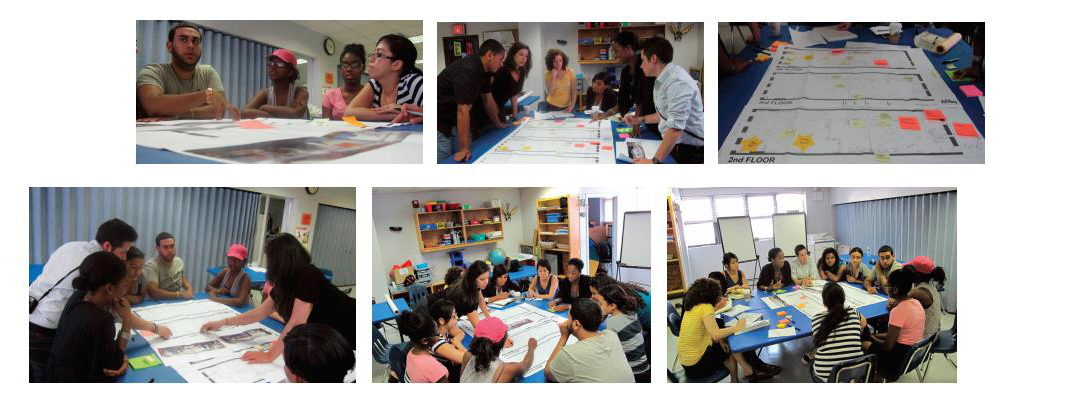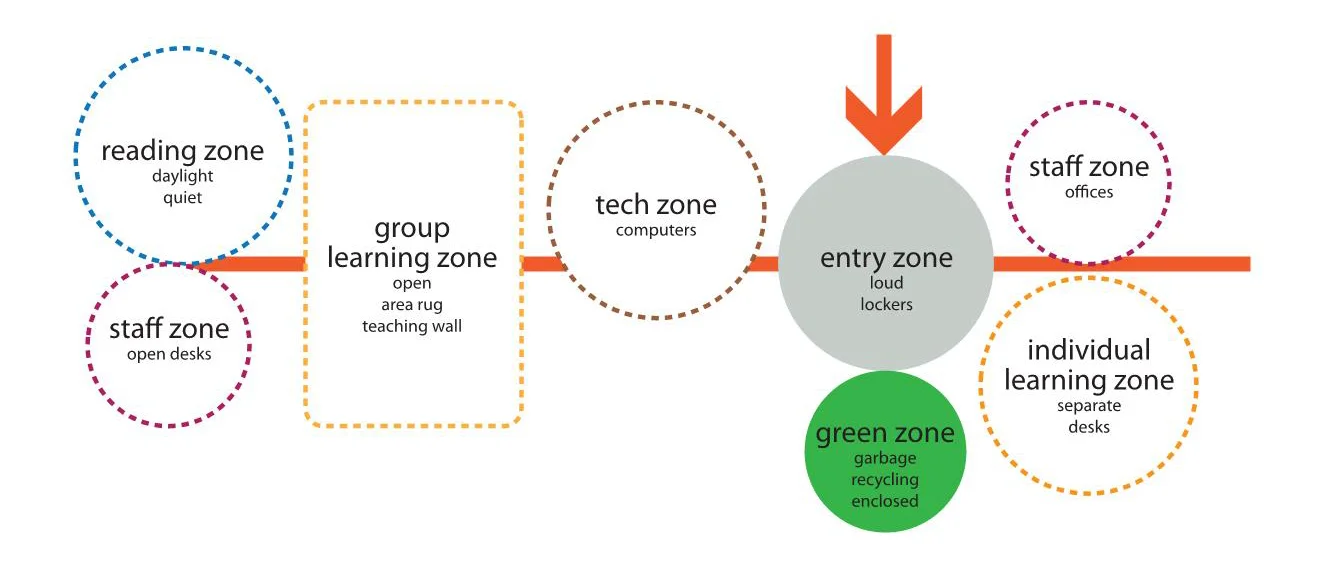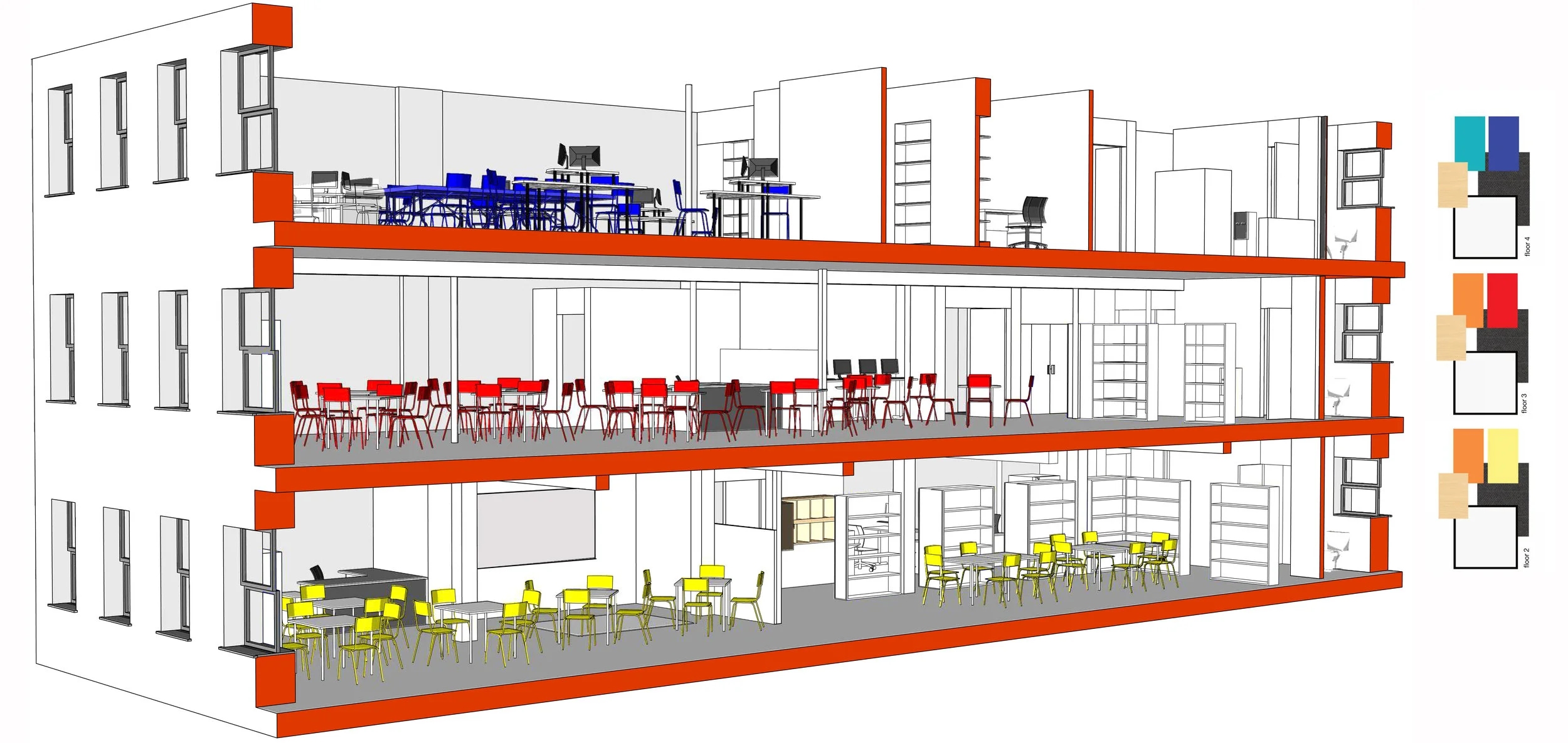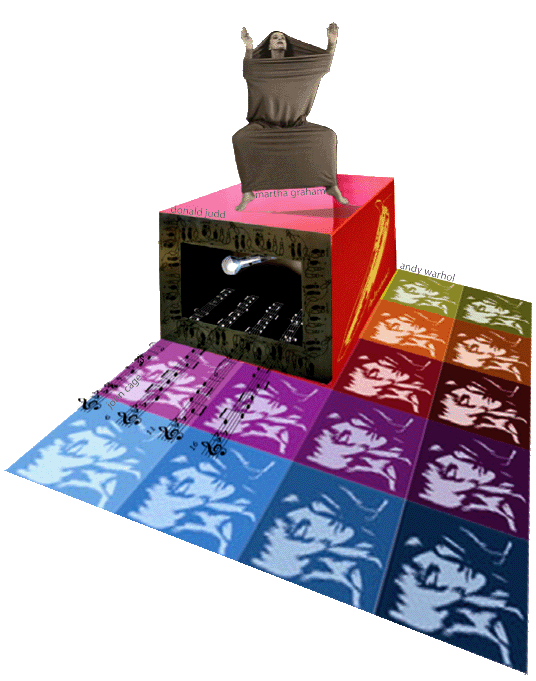Initiating Discussions for Pro-Bono Services
New York City -- On a hot and humid summer day in 2010, I met up with a friend who was visiting town at one of my favorite coffee shops. She was accompanied by two friends, one of whom was Ariel, the Associate Director of Operations at the East Harlem Tutorial Program (EHTP). At the time, I was serving as Director of Outreach & Advocacy for the New York grassroots chapter of Architecture for Humanity (AFHny, now OACny), and looking for new beneficiaries to serve through design and support services. I began by asking simple questions about his organization to understand if they need support, and of what nature.
RSC: Tell me about your non-profit, who do you serve?
Ariel: We are a non-profit serving over 800 youngsters each year through a variety of tutoring programs including hands-on robotics, one-on-one tutoring, and group learning. We aim to provide them with the resources needed to access opportunities for academic, social and career advancement.
RSC: Tell me about your facilities, how well do they serve and support the services you provide the kids?
Ariel: We are located within a 5 story 1930’s building in East Harlem, with roughly 5,000 square feet of space, and we utilize several other spaces within the community. We do our best to make the most of our spaces, although these days we feel undersized and cluttered.
RSC: I’d love to swing by sometime to tour your facility, and if there’s anything we at AFHny can do to help you improve operations, we’ll be happy to help.
From that brief conversation, we followed up with a meeting at the tutorial center, where I received a tour of the spaces, providing more insights on their programs and their students. We determined that a project was feasible to help them become more efficient in their space utilization.
Back to my board, I discussed the project, beneficiaries, timeline, scope of space visioning services, and volunteers needed to carry out the project. Here are the next steps that ensured:
- Conducted a community visioning session / charrette with the students, staff, and tutors to better understand how they use the spaces and their fundamental needs.
- Conducted a site survey to understand the space and furniture inventory.
- Developed a design that maximized existing resources in a new manner to increase efficient and inspirational teaching and learning experiences.
- Gained feedback on the design to ensure the users are happy with the strategy.
- Refined final design for implementation: incremental change for improved functions and/or to be used for fundraising opportunities.
STATS
o 800+ EHTP students
o 300+ EHTP staff & volunteers
o 5,000 Total Square Feet
o 1,000 Square Feet per Floor per Grade
o 7 AFHny volunteers
o 6 months to complete
Visioning Process & Design
Charrette
User Group Charette July 08, 2010
AFHny volunteers met with the students to get feedback on what spaces were well-organized and what spaces needed improvement. The primary challenges were:
• storage inefficiency
• learning efficiencies
• budget constraints
Zoning Space Types
Zones Organizational Diagram
The design for efficient space utilization proposed to reorganized the types of learning into different zones; open classroom forum, reading area, one-on-one teaching spaces, and staff area. The design concepts include:
• ownership of each floor by its grade designation
• color usage to identify each zones and floor
• reuse / refurbishment of existing furniture and equipment
• reorganizing furniture to define spaces
Floor Designation & Ownership
Axon of 2nd, 3rd, & 4th floors with color designations through materials
The design reflected the notion that each floor was designated for specific grade levels. Hence, each floor received a different primary color designation to help give it identity.
The 2nd floor is occupied by 1st and 2nd graders. The existing built-in bookshelves remained and were painted white to accent the zones. The freestanding in bookshelves were used to delineate the circulation zones to minimize distractions.
The 3rd floor is occupied by the 3rd, 4th, and 5th graders. This floor has a tech zone that groups computer and printers in one area for student user. Freestanding bookshelves are also used to delineate the circulation zones to the bathroom to minimize distractions.
The 4th floor is occupied by the high school students. Lockers were moved into the entry zones to utilize the active Entry Zone space. The computer stations were organized around the perimeter to maximize the central group gathering space.
A special thanks for all the AFHny volunteers who helped make this project possible: LaToya Nelson, Sonya Cheng, Johane Clermont, Chelsea Crisafulli, Jennifer Romeo, Mallory Slattery.
In recent years, East Harlem Tutorial Program has expanded upon their facilities to continue to provide great services to the community.














