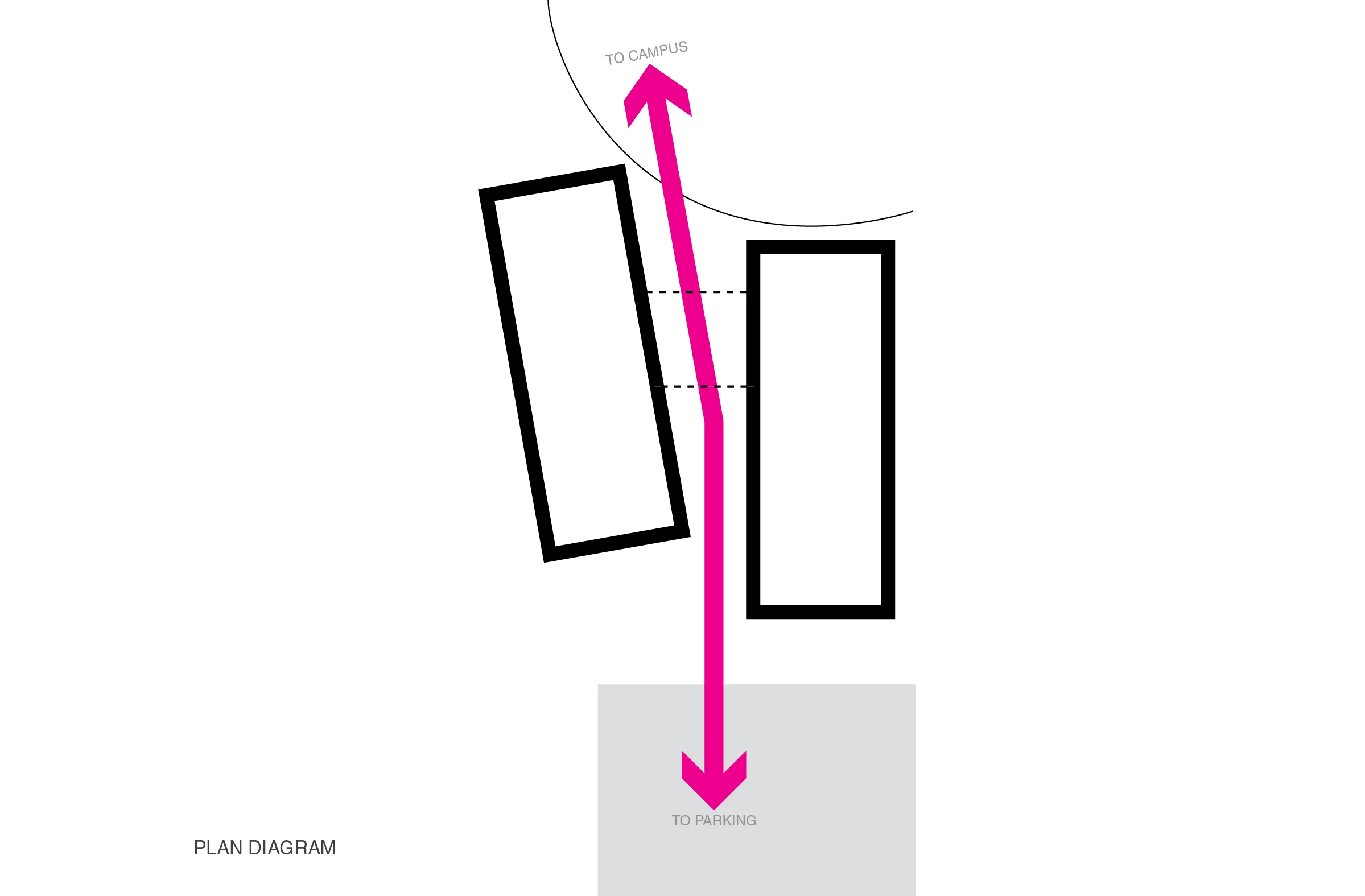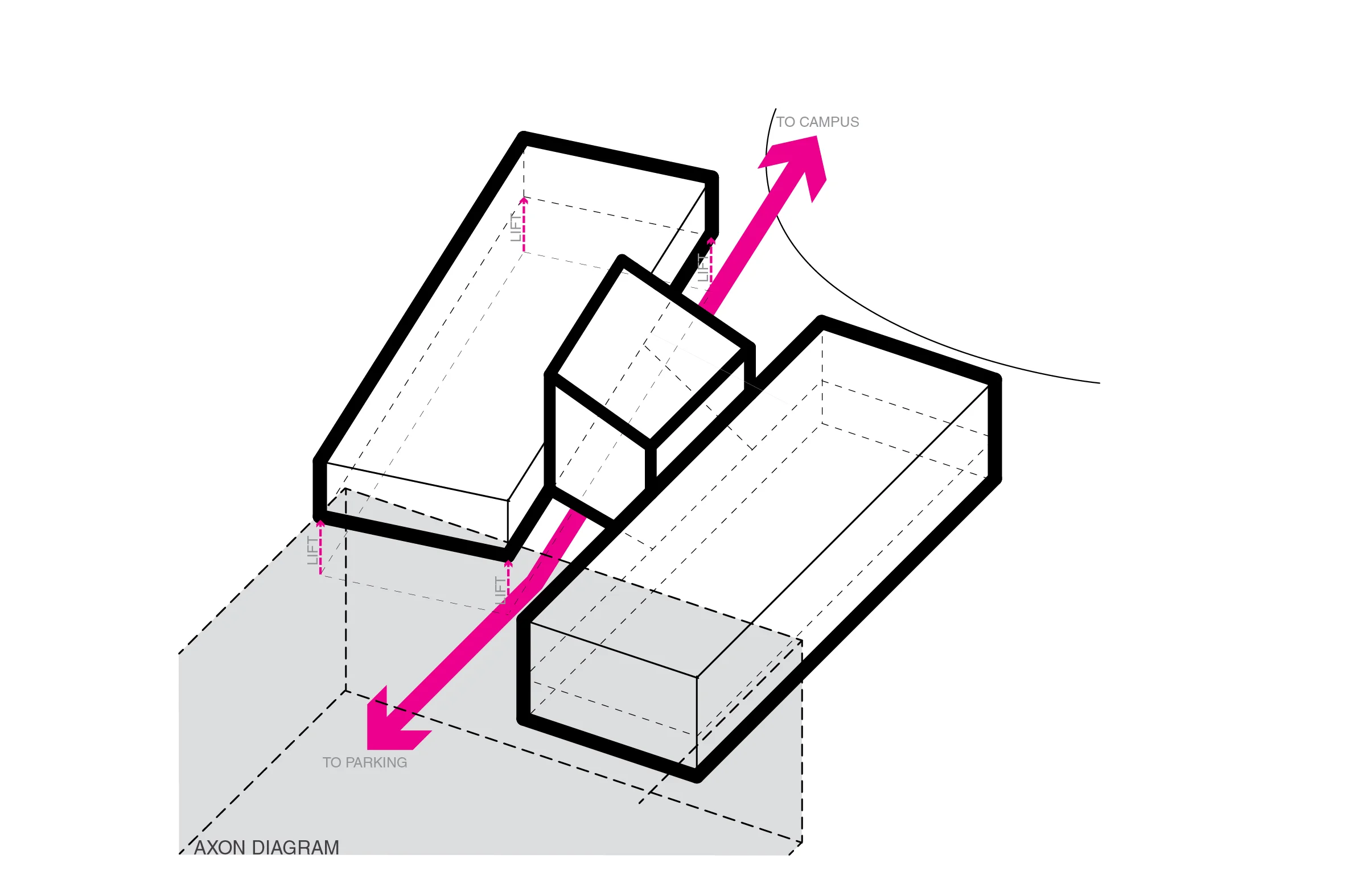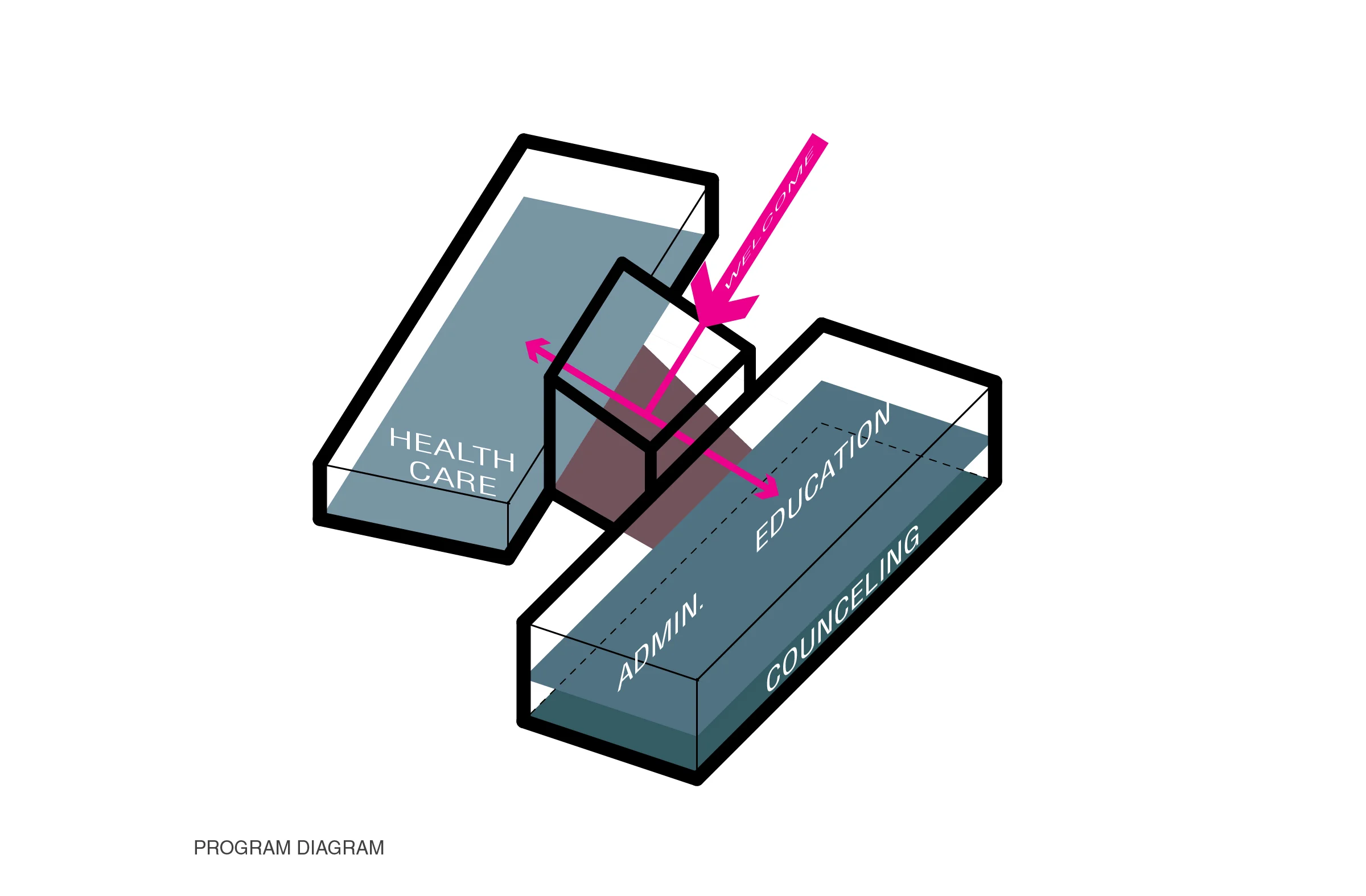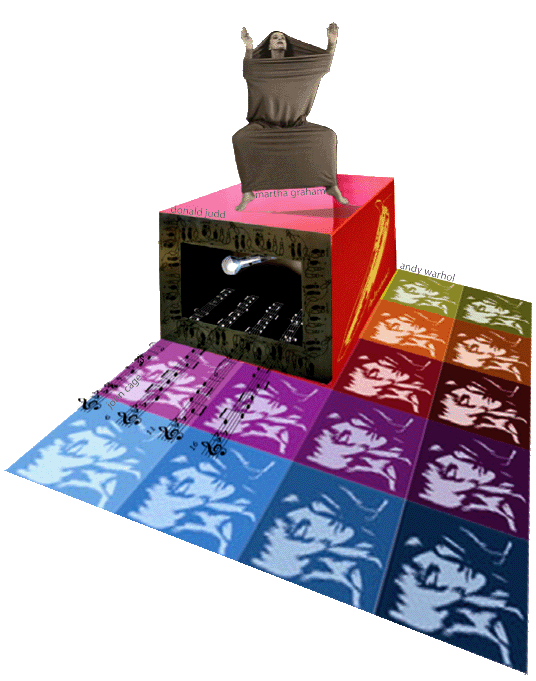Where's the Parti?
First let’s define what a “Parti” is before we dive any further:
A parti [spelled pahr-tee] is a diagram that illustrates the overall design idea for a project.
The diagram is generated early in the design phase & organizes the design idea around a key concept, or series of concepts. It becomes the blueprint that all design decisions are based on as the architecture of the project develops.
Often the parti is influenced by the analysis of the existing conditions such as site, wind, or movement of people – or intended movement of people.
Illustrated above through the CSU San Marcos, Student Health & Counseling Services Building. The building focuses on wellness & is divided in two wings to respect the existing pedestrian traffic that flows from the parking garage to the campus. A central part of the building that connects the two wings is lifted up to allow for pedestrians to pass underneath, and in essence through, the building on their daily walk to and from campus.
Additionally, the building is situated on the base of a hill, hence the ‘health care’ wing is tucked up against the earth & is therefore only one story retaining the earth. The ‘admin, education, & counselling” wing is split into two stories on the flatter part of the site.
Project Details
Client: Cal State University, San Marcos
Project Type: Higher Education / Health Services
Scope: Design-Build, New Construction
Role: Designer & Job Captain
With: HMC Architects & C.W. Driver
Building Size: 20,000 SF
Site Size: 1.38 Acres
Budget: $7.5M
Status: Completed 1.2015
Certifications: Pursuing LEED Gold
Press: The San Diego Union-Tribune, Healthcare Construction + Operations
Credits: Rendering by Christopher Grant








